|
|
|
|
Designed by Finnish architect Viljo Revell after winning an international architectural competition in 1957, New City Hall opened in 1965 after 4 years of construction and $25 million. Chosen as the winning entry from submissions from 42 countries, Revell saw this building as an "eye of government", with the 2 arched towers serving as 'eyelids'. In front of New City Hall is Nathan Phillips Square, named after a former mayor and a popular outdoor skating rink in the winter.
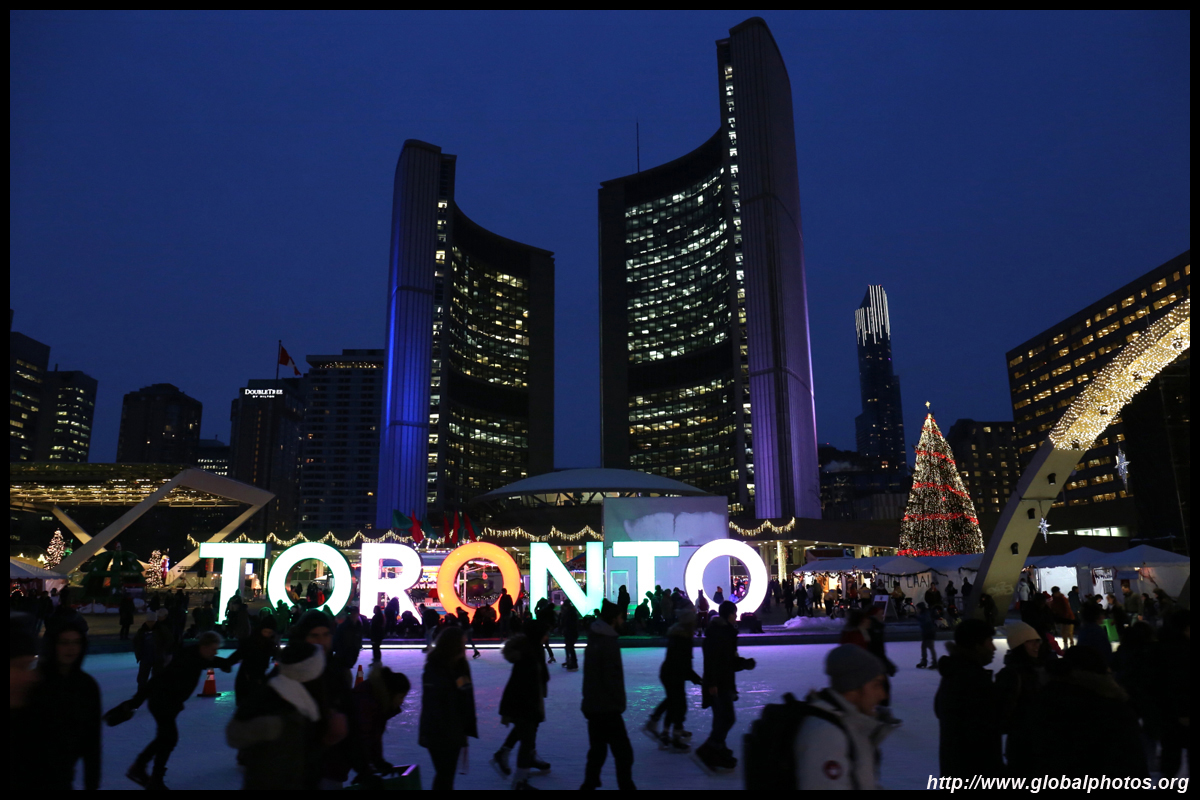

|
 |
 |
 |
 |
 |
 |
 |
Normally the 27th floor observation deck is not open to the public, but keep an eye on the Doors Open event once a year for special access.
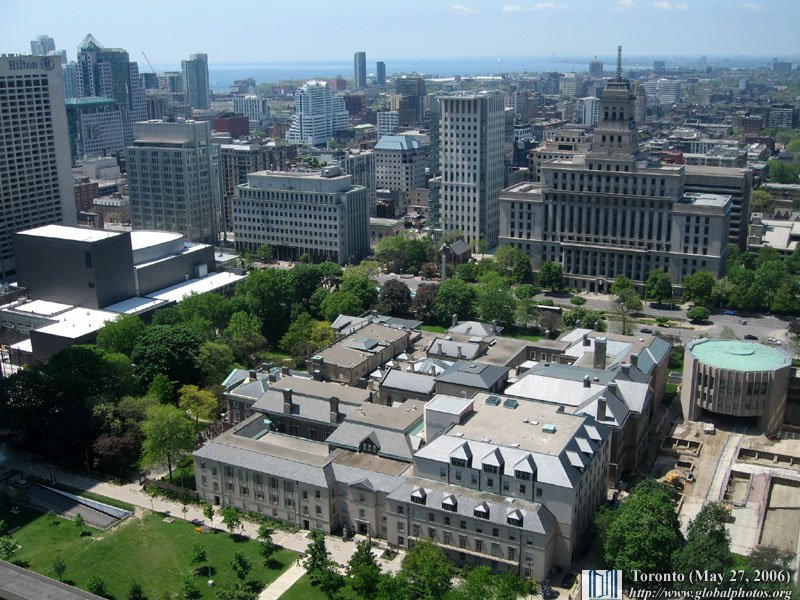
|
 |
 |
 |
 |
 |
 |
 |
 |
 |
 |
 |
 |
 |
 |
 |
 |
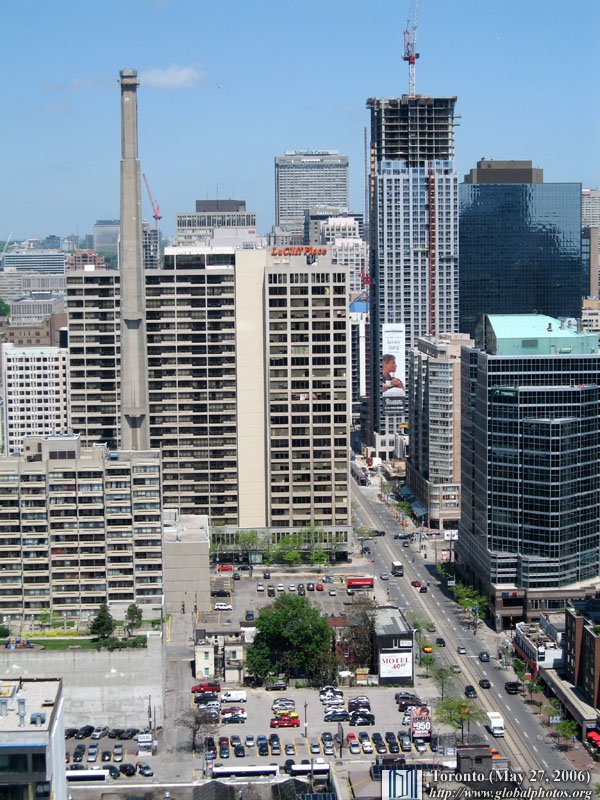 |
 |
 |
 |
 |
 |
 |
 |
 |
 |
 |
 |
 |
 |
 |
 |
 |
 |
 |
 |
 |
 |
 |
 |
 |
 |
 |
 |
 |
 |
 |
 |
 |
 |
Meeting Chamber |
 |
 |
 |
 |
Toronto Scale Model
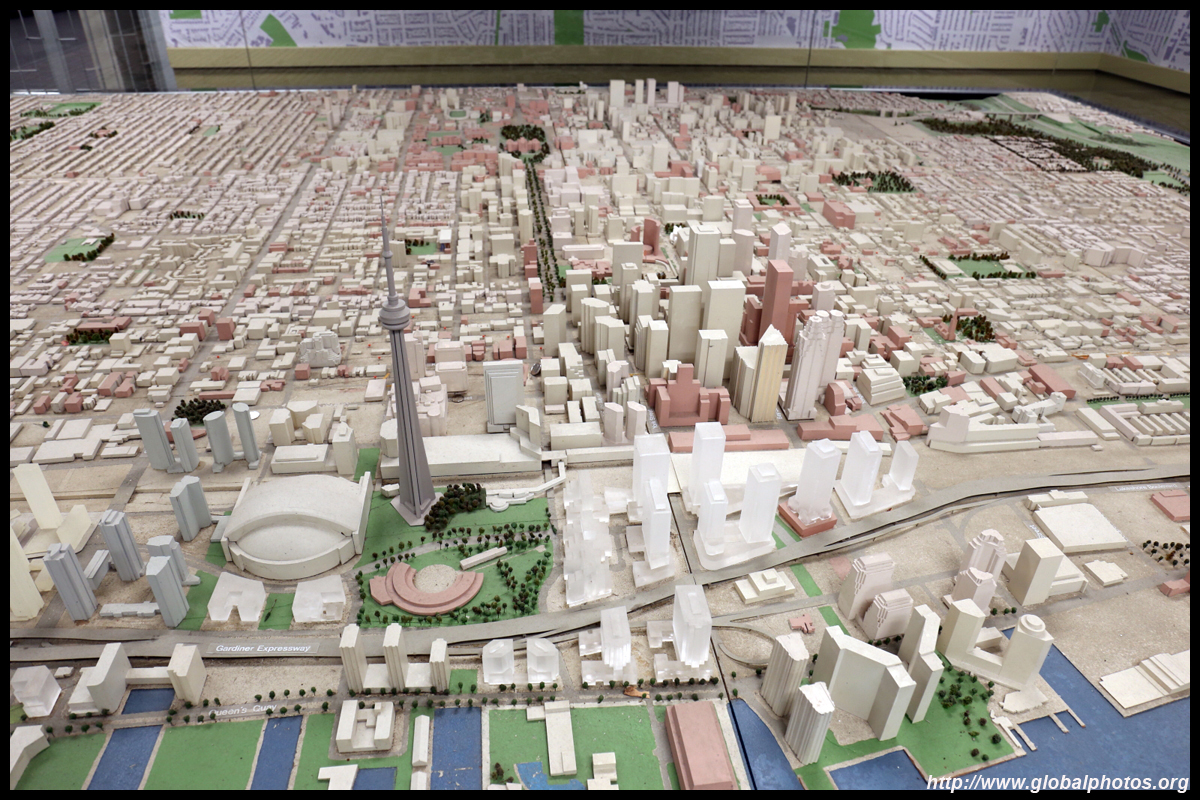
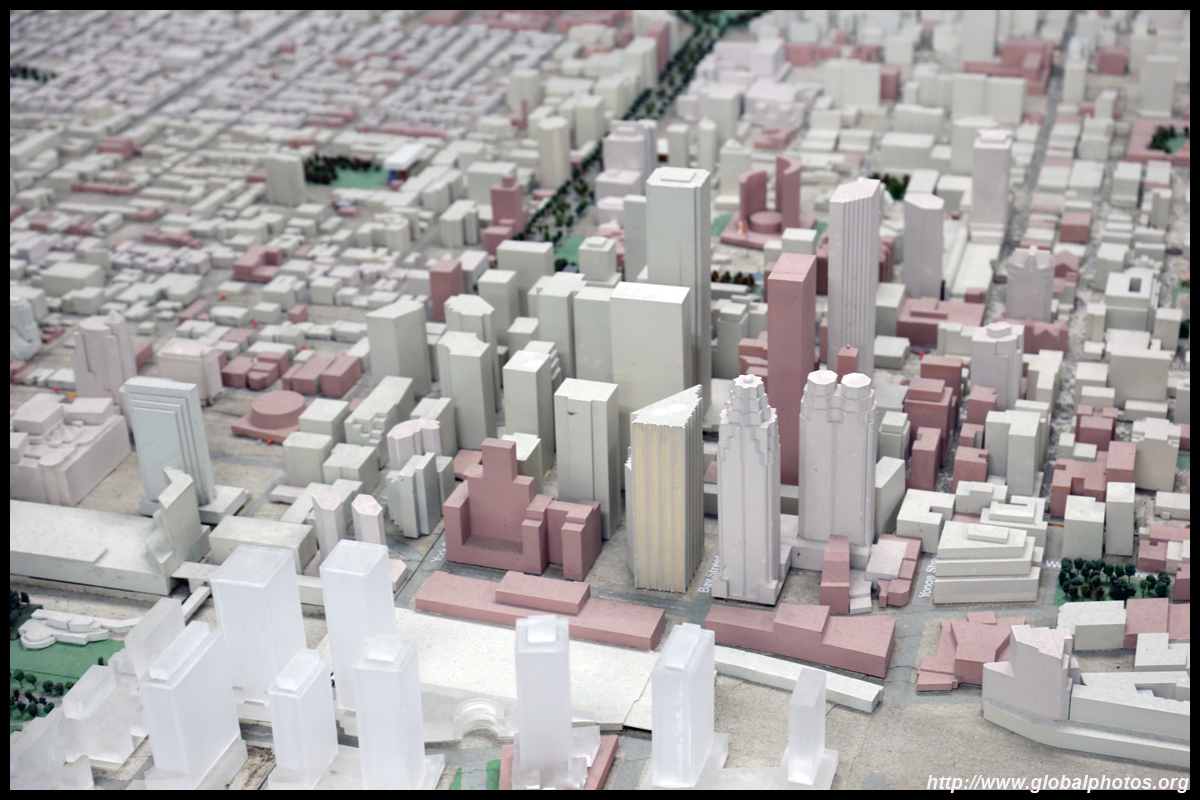
|
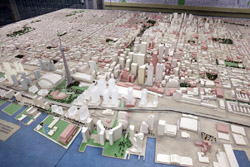 |
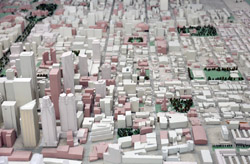 |
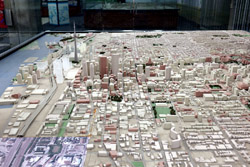 |
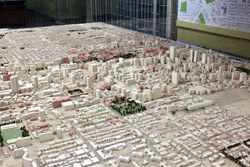 |
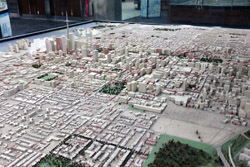 |
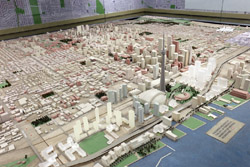 |
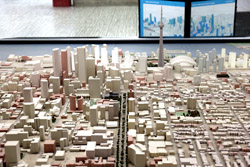 |
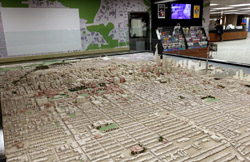 |
|
 |
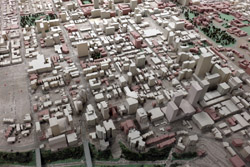 |
Upstairs, mosaics adorne a corridor with chairs for people to rest.
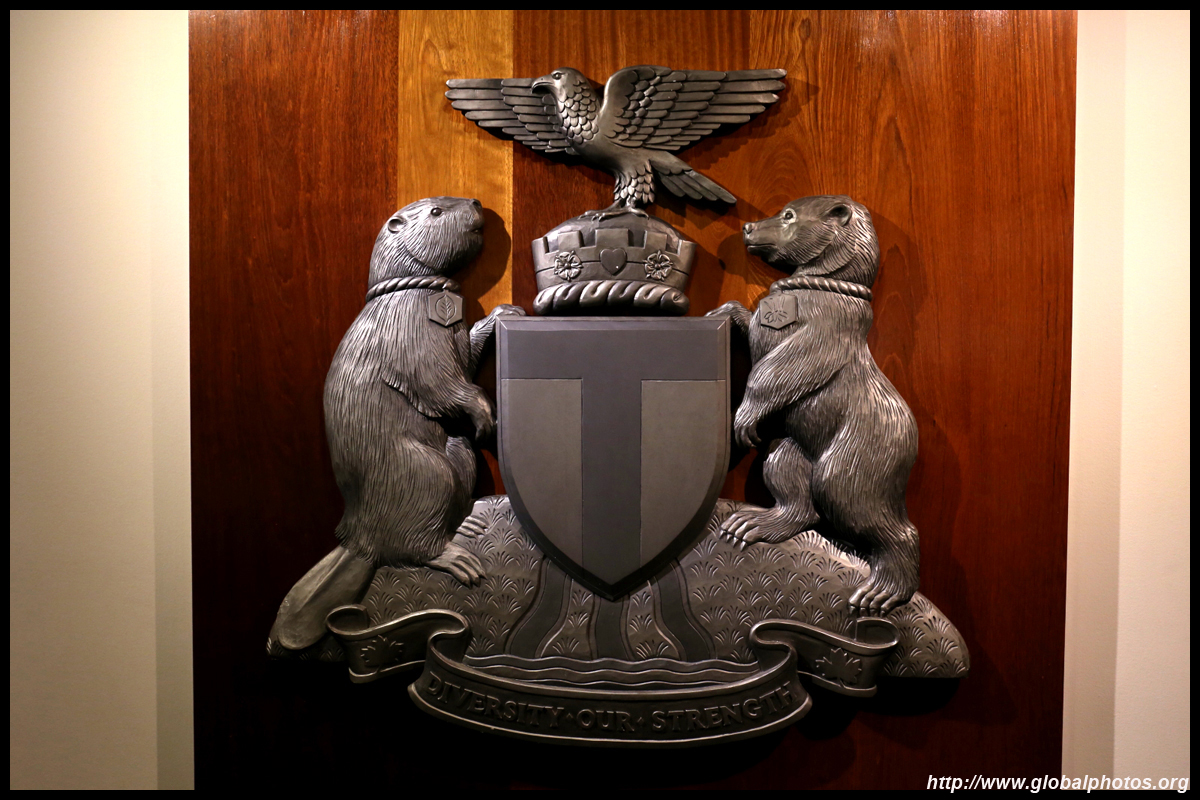
|
 |
 |
 |
 |
Elsewhere inside City Hall ... comprising 100,000 nails, the Metropolis was the winner in a 1974 art competition.

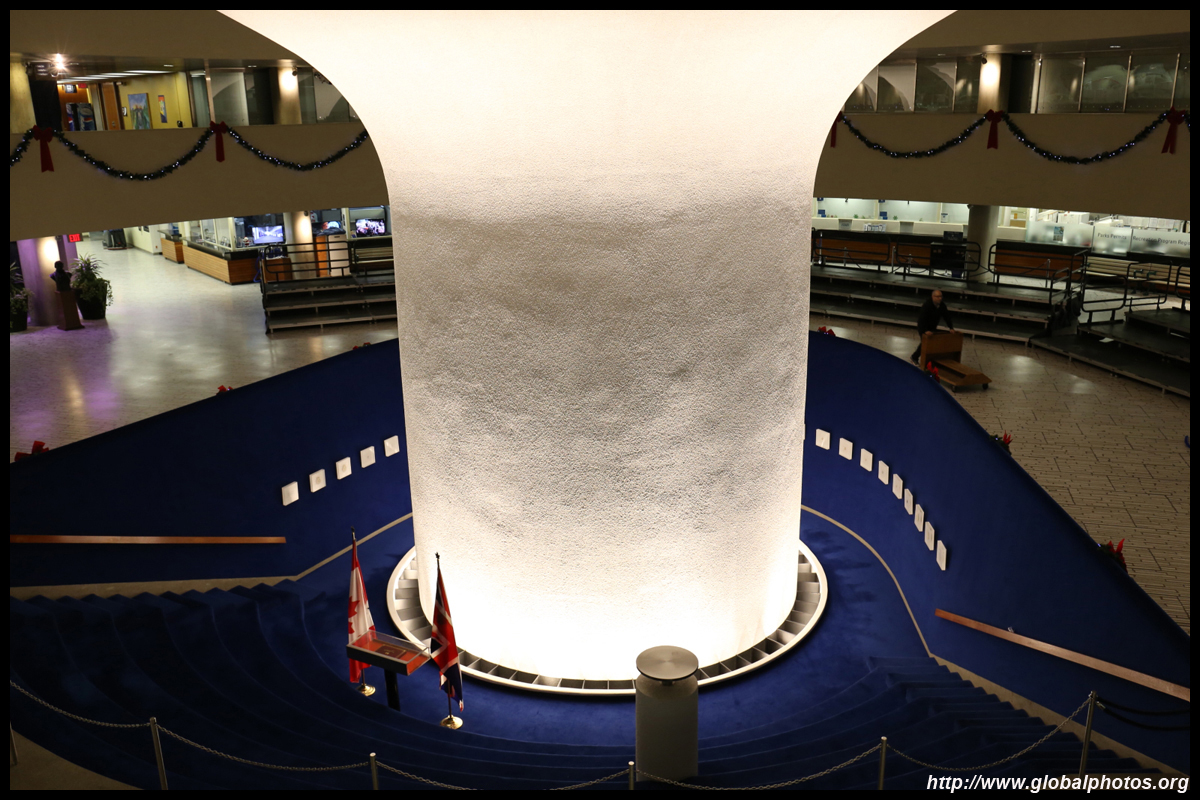
|
Under construction for more than a decade and costing more than $2.5 million, Toronto's third City Hall officially opened on September 18, 1899 by mayor John Shaw. The building contained a Council Chamber, courtrooms and municipal offices.
Designed by Toronto architect Edward James Lennox, whose later projects included Casa Loma and the King Edward Hotel, Old City Hall became a courthouse for the Ontario goverment When Toronto's fourth City Hall opened across Bay Street in 1965.
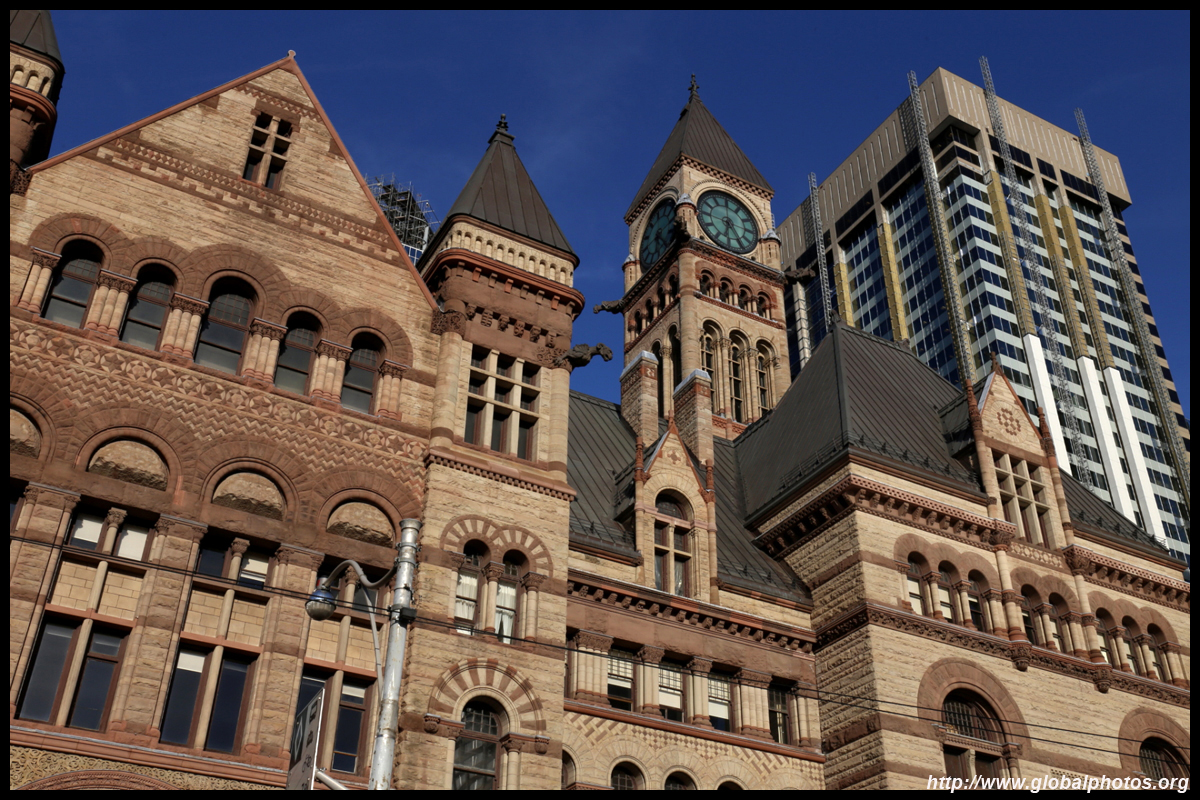
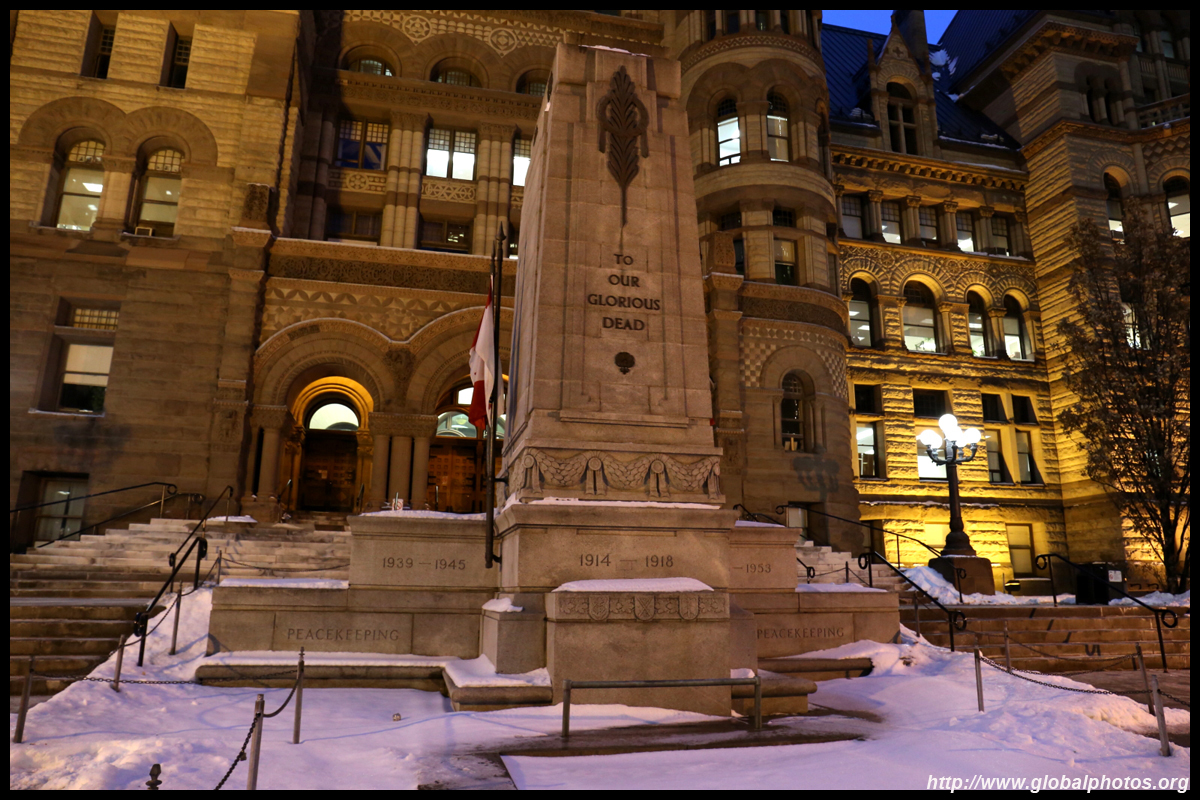

|
 |
 |
 |
 |

