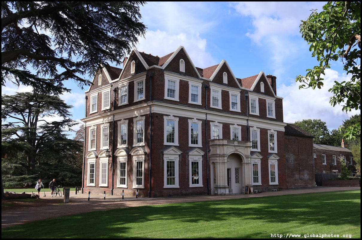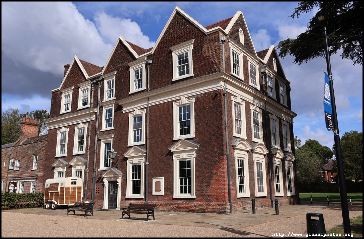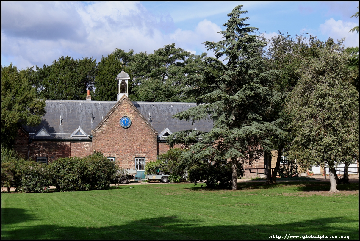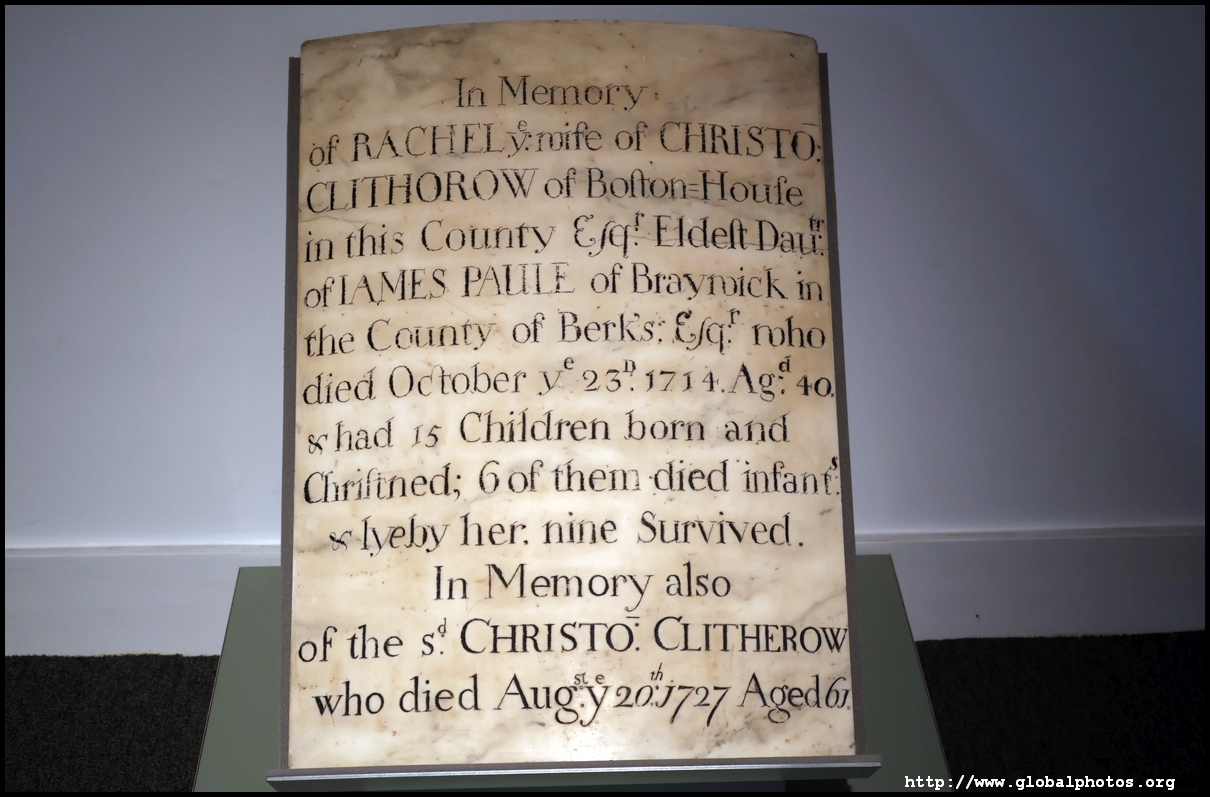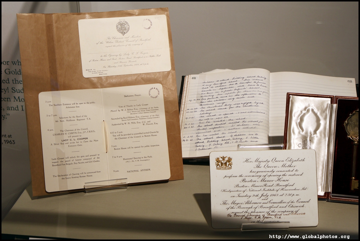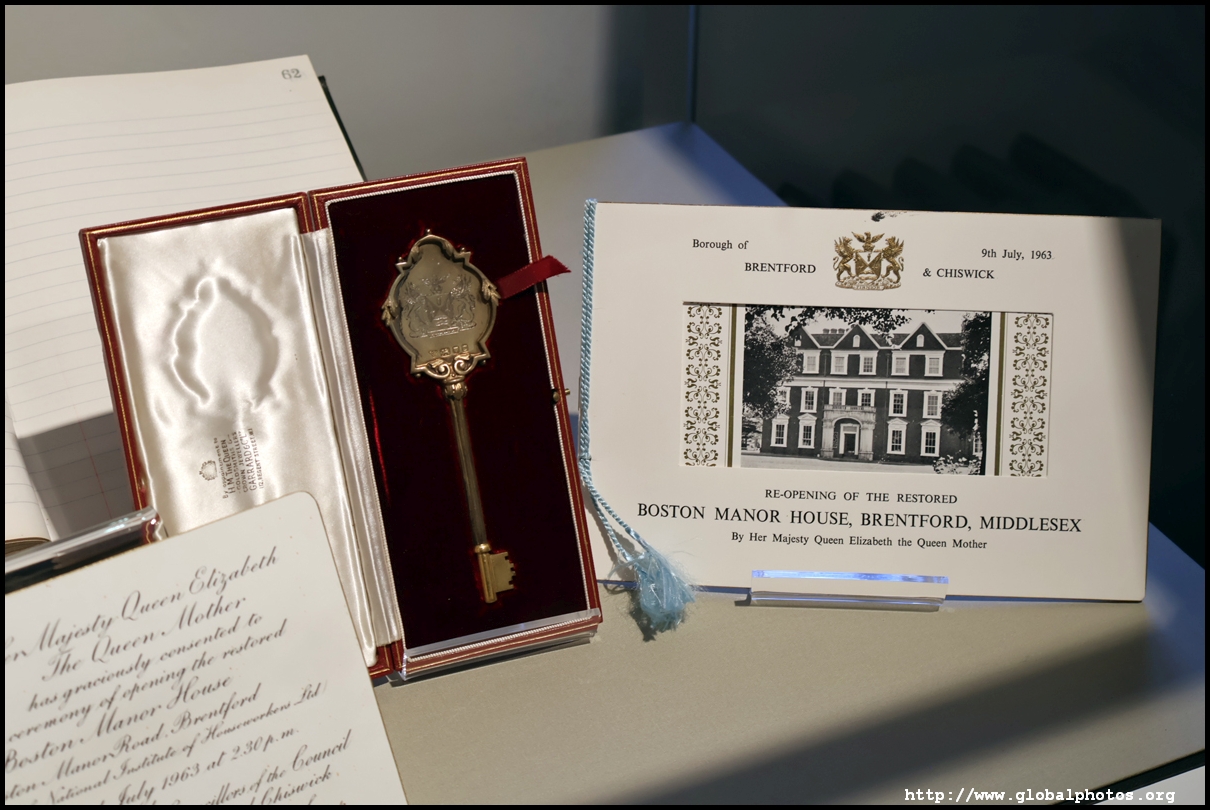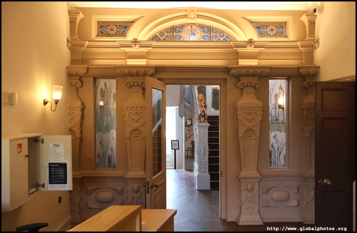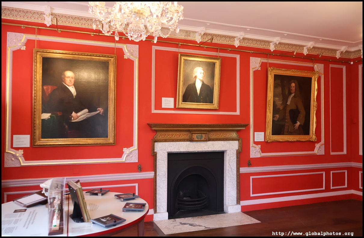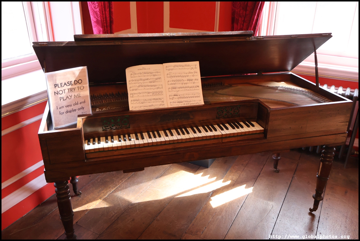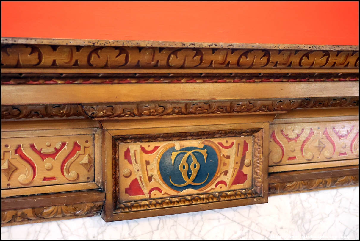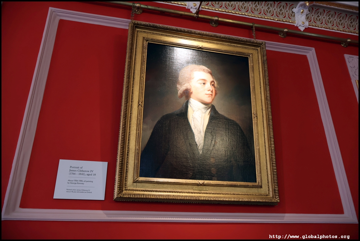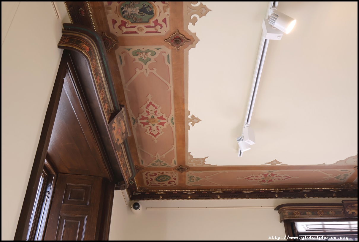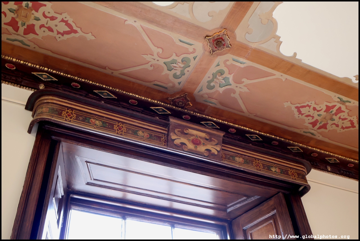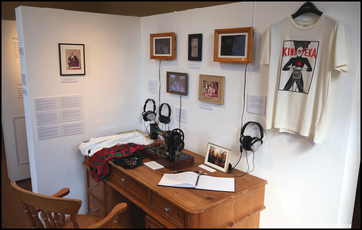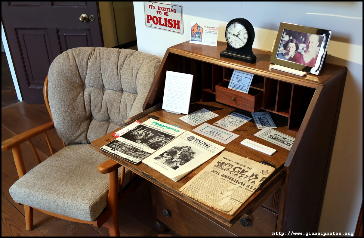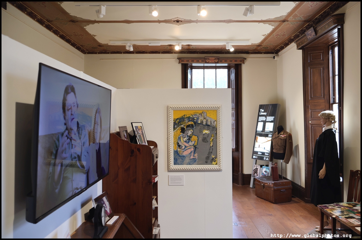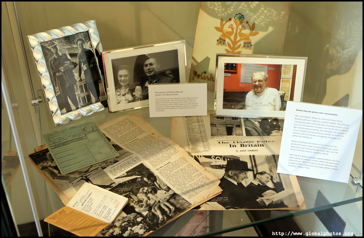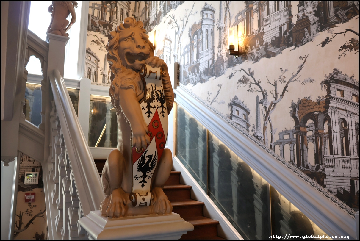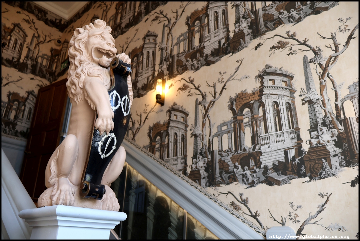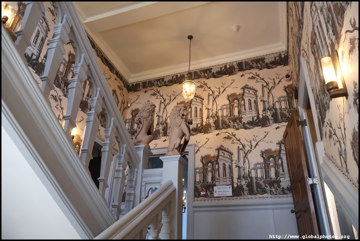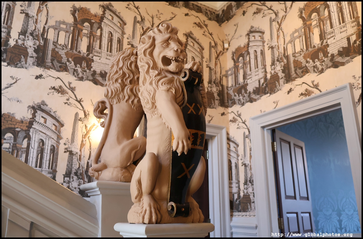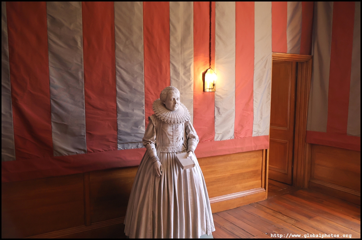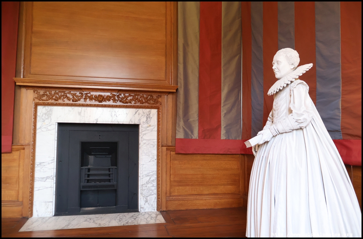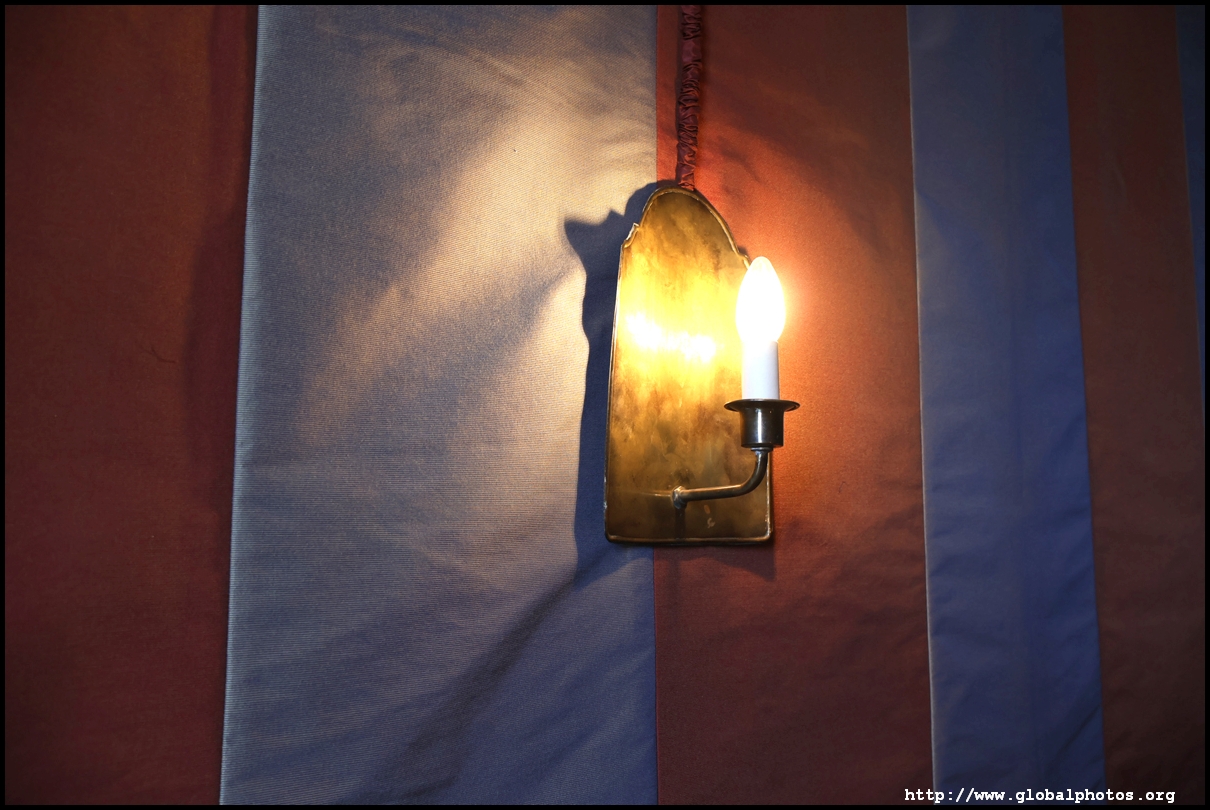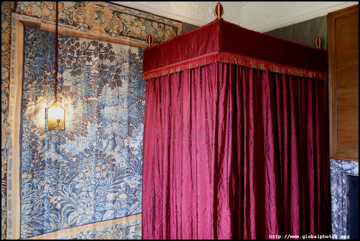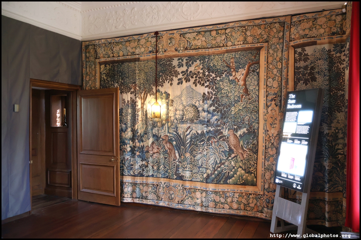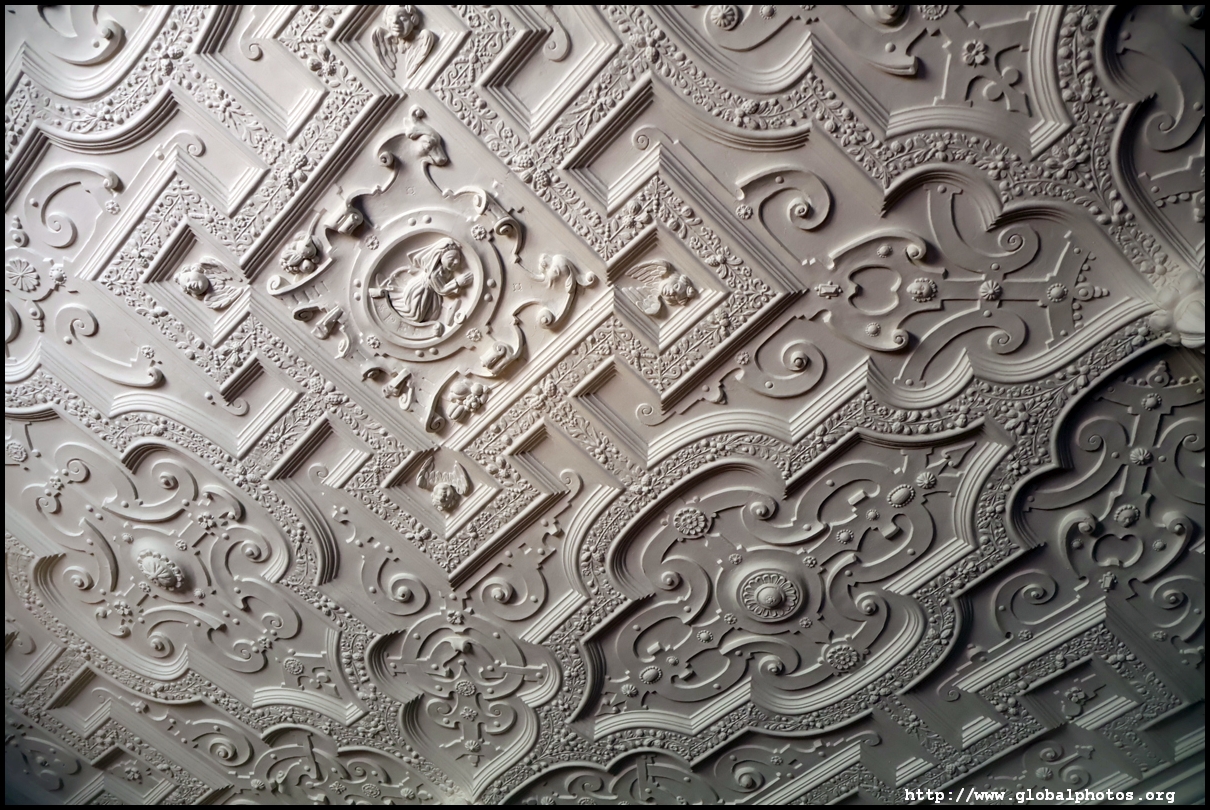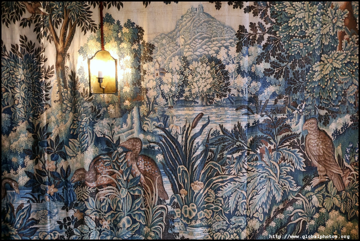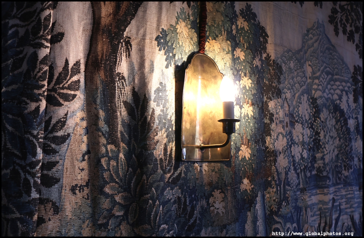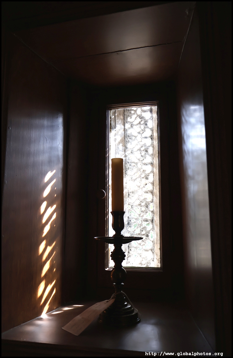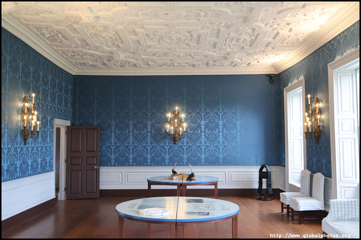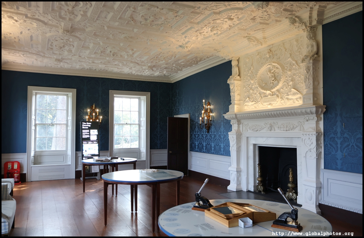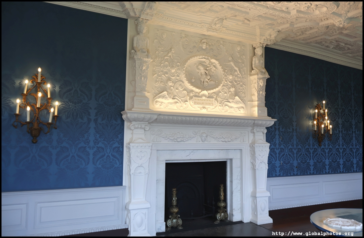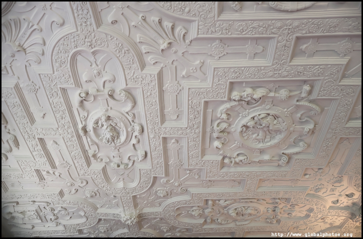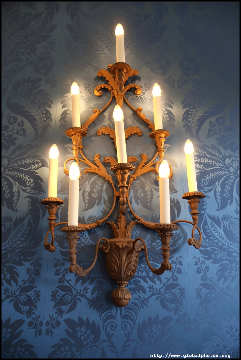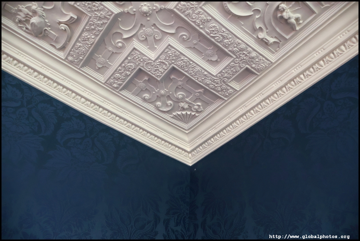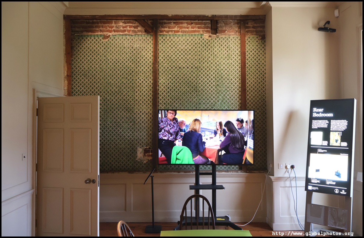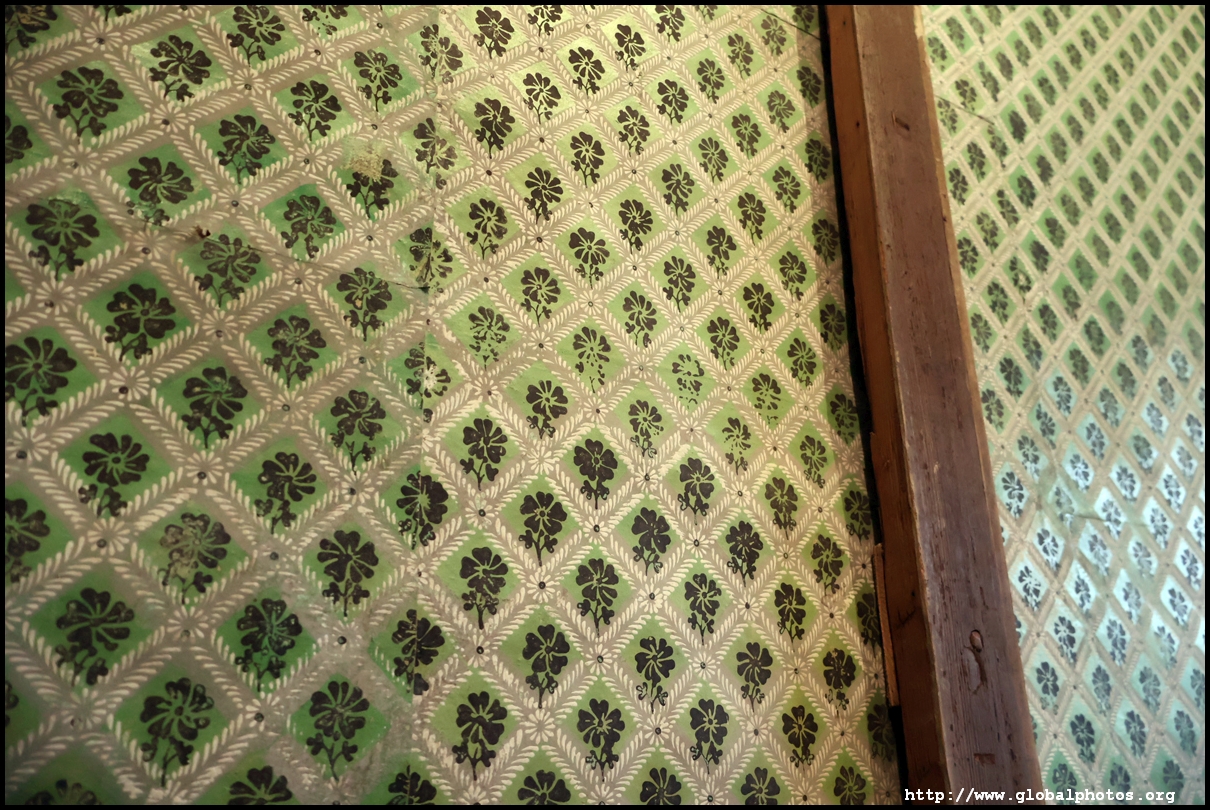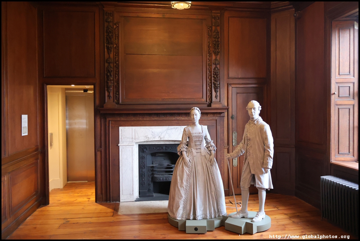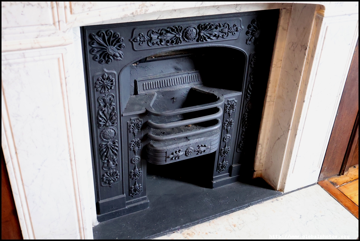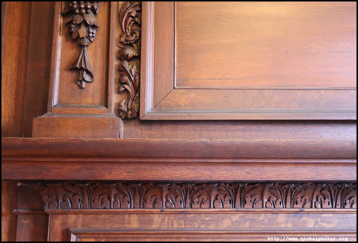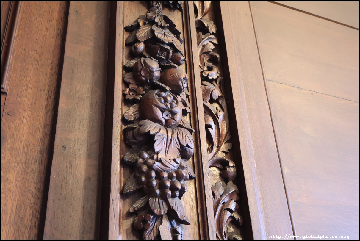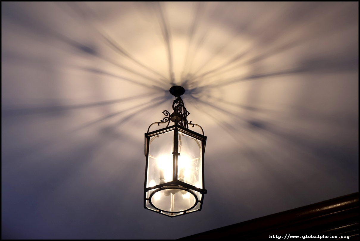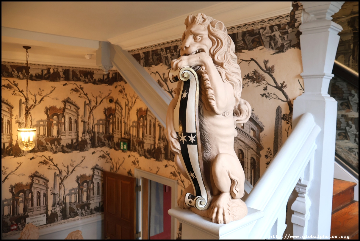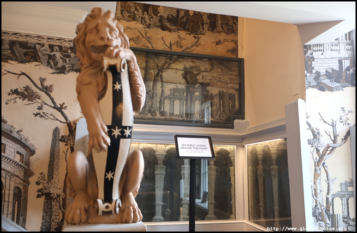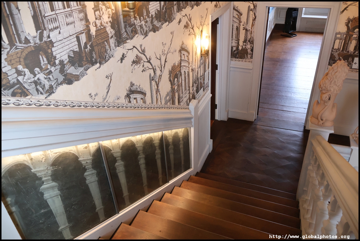London Photo Gallery - Boston Manor House
Located in London's western fringes, Boston Manor House was built for Lady Mary Reade in 1623, who inherited the land when her husband died in 1621. The house was sold to the Clitherow family in 1670, who owned the property until the 1920s, a span of over 2 centuries. The house was expanded throughout this time but the family put it up for sale after World War I. While the contents were auctioned off in 1922, there was no buyer for the house until council stepped in in 1923, turning the surrounding area into parkland a year later.
After 6 years of restoration, the house re-opened to the public in 2023. Admission is free and staff will direct you to the exhibition space first which outlines the house's history.
The red-themed dining room was converted into a primary school in 1940 and now restored to what it would have looked like in the 1850s, with the chandelier being a replica in the style of Victorian manufacturer Perry & Co. Back in the 17th century, important visitors would actually dine upstairs.
Behind the dining room is the library, with decorated ceilings that were the trend in the 19th century. James Clitherow II was a book collector, and the collection grew in subsequent generations to almost 2000 items. The space is now hosting an exhibition about the Polish community in the UK.
Then the tour continues upstairs through a decorated staircase.
Heading upstairs, the Ante Room is decorated with replicas mimicking what was fashionable in the 1620s. A 1622 survey noted Lady Mary Reade had the most valuable house in the parish.
The State Bedroom, along with the Ante Room next door, formed the apartment used by Lady Mary Reade and her second husband. The ceilings are full of beautiful plasterwork, meant to show off the owner's wealth and status.
The State Drawing Room was the most important place in the house, being the entertainment and dining centre. The Clitherows moved the dining room downstairs, and this space became a drawing room for guests and family gatherings. It has been restored to the 1730s period with a magnificent ceiling.
The rear bedroom was part of the 1670s extension under the Clitherows. This was a merchant family with ties to the East India Company with a large family to house.
The master bedroom was also part of the extension with the panel above the fireplace showcasing carvings of fruits and plants believed to be from the original construction in 1670.
The 2nd floor is not open to visitors as the bedrooms have been converted into meetings rooms. Parts of the 1757 wallpaper have been retained where it was found during the renovations. The staircase itself is original with 6 lions holding a coat of arms added in the 1840s.
Getting here is fairly easy with the house a short walk away from either Boston Manor Tube station on the Piccadilly Line or Brentford rail station. The house is right in between the two.
| |||
To re-use these photos, please notify me by email : asiaglobe@yahoo.com.hk.
